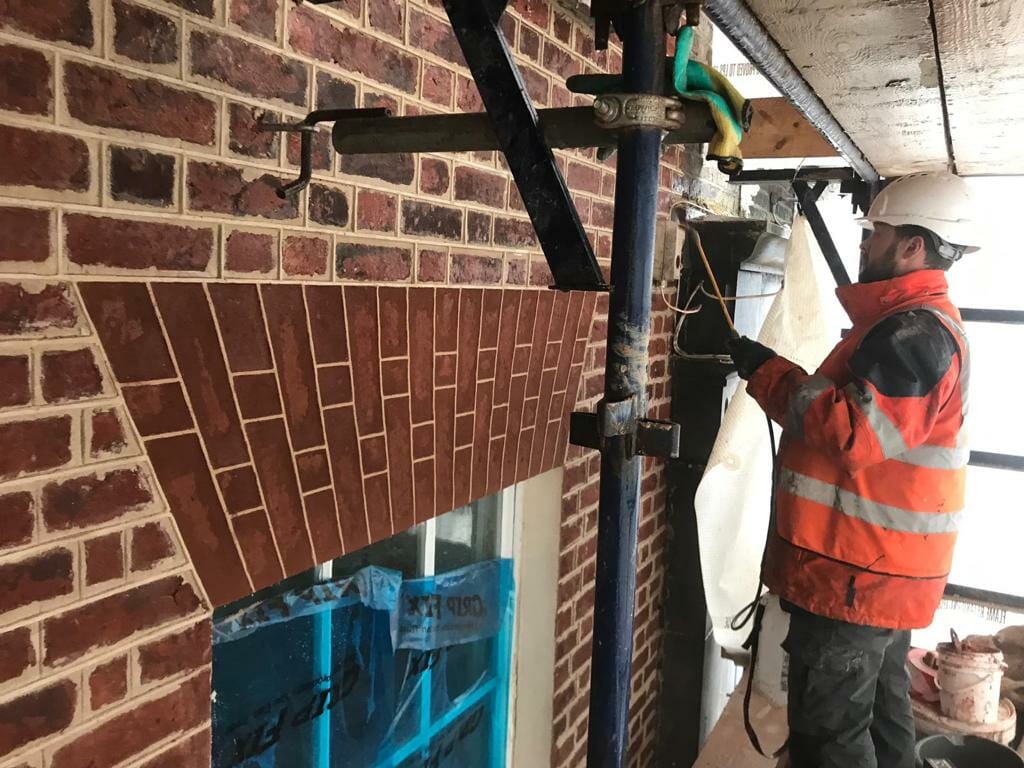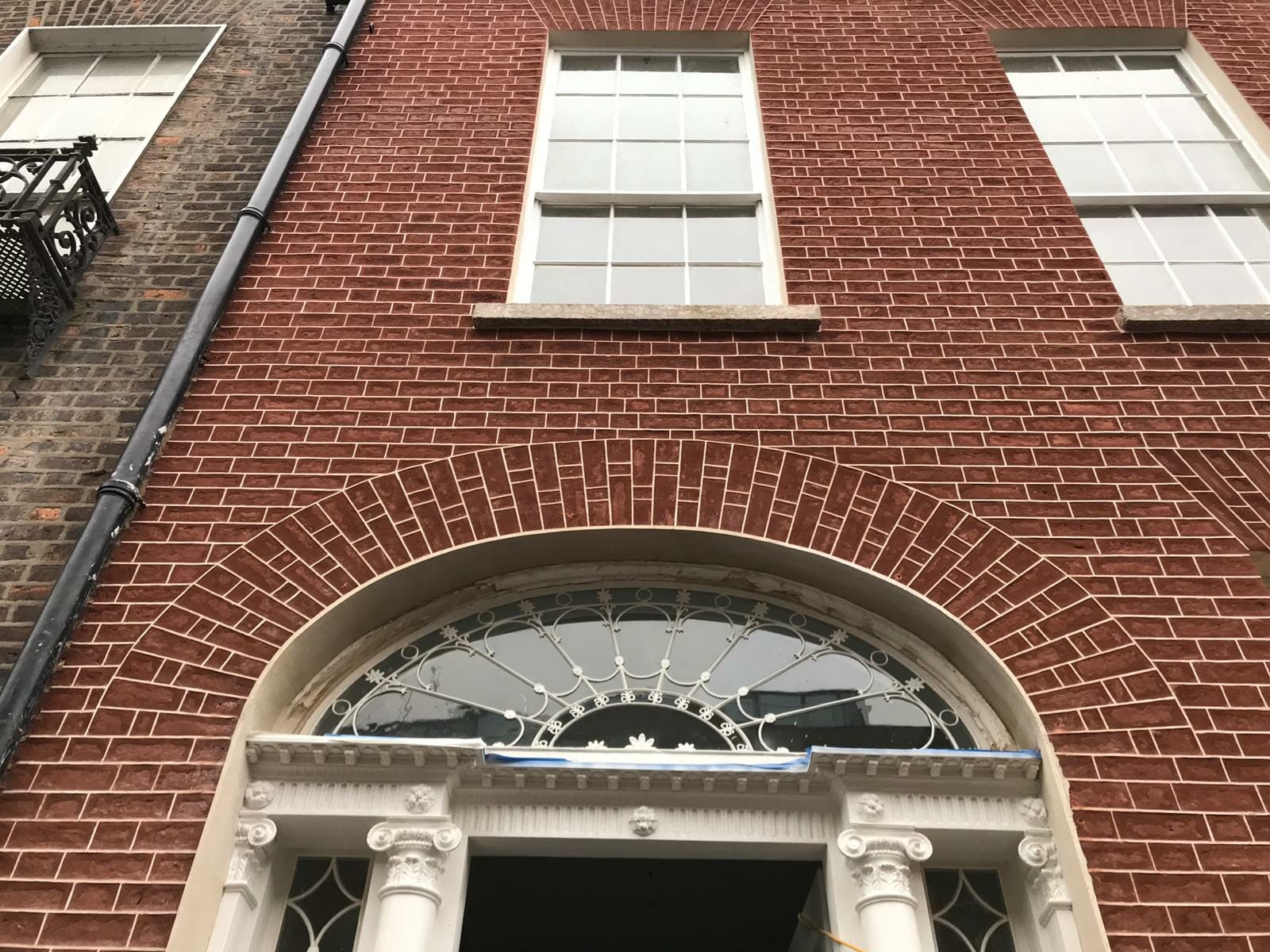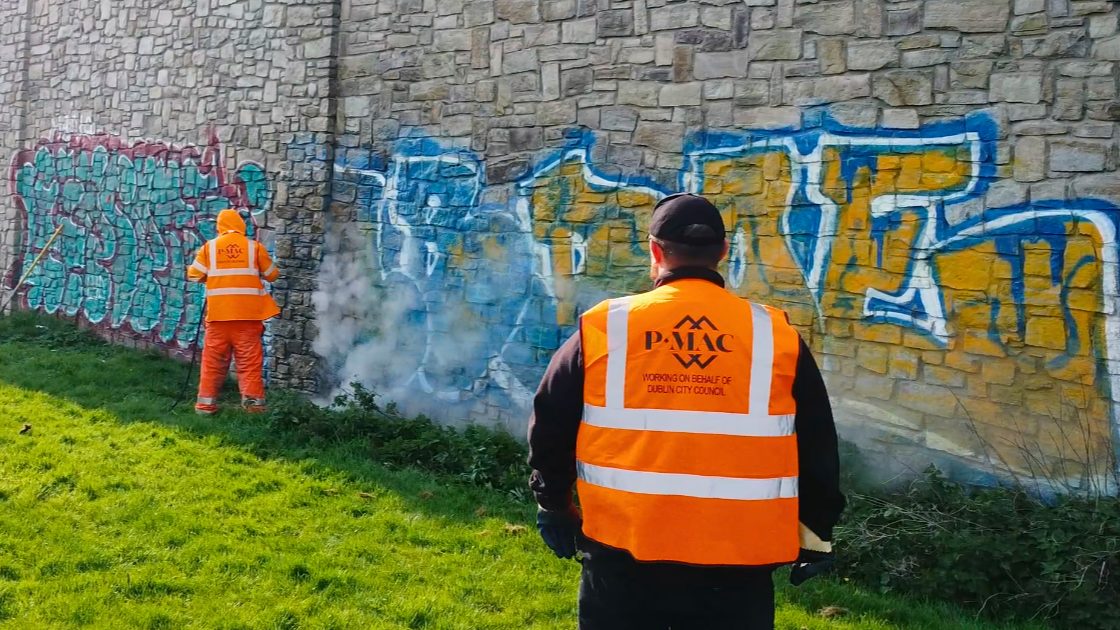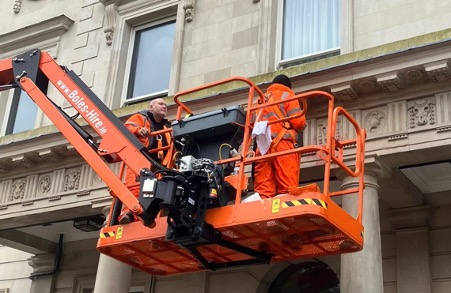PMAC restoration of Limerick’s Georgian quarter
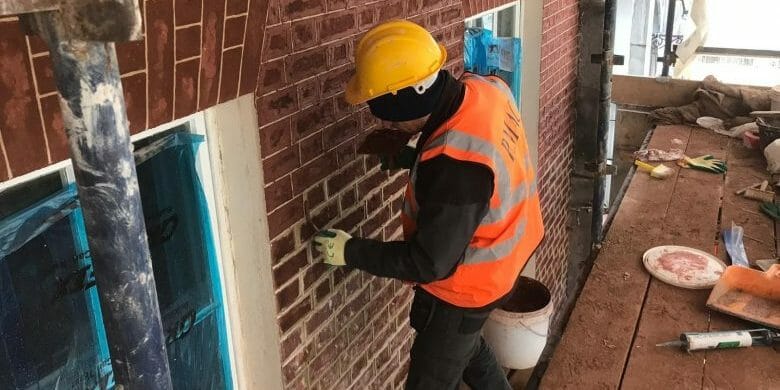
Limerick city restoration project
The PMAC restoration team spent the summer of 2019 in Limerick on one of the City’s largest conservation projects in recent history. We were honoured to be invited down to carry out samples on the red brick façade by Conservation Architects Sheehan and Barry


Irish Wigging pointing revealed
We carried out samples of different pointing styles on the façade. We were very excited to uncover some remaining traces of the original pointing, dating back to construction, almost 200 years ago. As expected, Irish Wigging was the original pointing technique employed. We were delighted when Limerick City Council Conservation Architects approved our samples of Irish Wigging and the project was given the green light.
A beautiful terrace of Georgian town houses
The former Georgian townhouse at 68 O’Connell Street formed a three-bay version and is one of a terrace of eleven relatively uniform large-scale houses on Limerick’s O’Connell Street. Each shares a uniform parapet height and fenestration framework. The Terrace town houses were constructed between 1820 and 1830 and are one of the finest examples of Georgian architecture to be found throughout Britain and Ireland.
A distinguishing feature on this building is the original three-centred arch door case and fanlight. All the original windows and doors were in situ, six-over-six, and nine-over-nine timber sash windows. Each is framed with red brick flat arches, patent rendered reveals and limestone sills.
Assessing the task at hand
Our initial task was to assess the façade and structure of same. We carried out diagnostic works with the assistance of the Conservation architects and Main contractor, Q Con Construction.
The front façade of the building consists of red brick laid in Flemish bond. A limestone ashlar basement elevation with chamfered edge to plinth course at ground floor level and limestone coping to parapet wall with a lead damp proof course.
The building was empty for many years and had fallen into dis-repair. Previous repairs had been carried out using sand and cement mortar, accelerating the deterioration of the brickwork.
Façade cleaning and repairs
Our first task was to clean down the entire façade for diagnostic purpose. This allowed us to carry out a full survey of all stone and brickwork. We identified over 200 bricks on the front façade alone that needed replacement. Thanks to extension works being carried out on the back of the building we were able to salvage replacement bricks from here. We carefully removed damaged bricks from the front elevation and re bedded using the salvaged bricks.
There were an additional 200 bricks that had fallen into dis-repair, however, removing same would cause further damage to the building. Our skilled craftsmen repaired and restored these bricks using St One repair mortar by Saint Astier.
The original limestone door and window reveals had been repaired in the past using sand and cement. We removed all mortar reveals and re built to the original traditional featheredge reveals using lime mortar.
Gauged Brickwork
Bricks were repaired on the elliptical archway which had the added challenge of 3 springing points. We reinstated the archway leaving it gauged and perfectly back to its original splendour. Gauged brickwork is a term used to describe the superior finish required in the details of an important brickwork elevation such as this archway. We achieved this through shaping the individual bricks to produce a high degree of regularity, accurate dimensions and extreme fineness in the joints.
Once all bricks were re instated and restored we set about raking out all mortar joints. All mortar was carefully removed by the restoration team by hand. We then repointed the front façade in the original Irish Wigging pointing technique. We created a hybrid lime mortar mix to fill the joints, this is the only example, we are aware of, where you will find hybrid mixes used in restored Irish Wigging pointing.
We dedicated a lot of time and effort replicating the hybrid mixes, as we were passionate about retaining the integrity of the building and conserving the original craftsmanship. The lime hybrid mix allows the façade to breathe through the joints thus preventing trapped moisture causing any future deterioration to the façade. Hardness tends to creep up in lime mortar over time, which is why we used the hybrid mix to prevent this happening.
The parapet wall is very distinctive on this terrace of houses in that it forms a perfectly even line. This indicates all houses were built at the same time and with a lot more care than some examples of Georgian Terraces found in Dublin. The parapet stones and cappings were removed and repaired before being re-bedded back to their original position.
Raddle coat wash
Once all cleaning and restoration works were complete we applied a raddle coat using a traditional Tudor recipe. This is a red coloured lime wash which was historically used to unify the colour of red bricks. This gives the entire façade its beautiful even finish.
Limestone Step Restoration including an engineering feat
There are a labyrinth of tunnels underneath the streets of Limerick. These are extensions of the basements of these Georgian town houses and were used to store coal and other dried goods. The basement underneath No 68 stretches out to half-way underneath O’Connell Street. The limestone steps leading to the front door were in a bad state of dis repair and leaking into the basement. We removed all the stone steps and numbered same. The steps had been embedded in clay which acted as the waterproof membrane. We numbered and took away each step and made their underside flat so they could be re bedded perfectly straight and even. Underneath the steps was a beautiful but stressed brick archway that needed strengthening. We inserted 3 stainless steel straps to the top side of the vaulted brick arch to take the pressure off the supporting walls. This is a very unusual engineering detail and avoided the use of any unsightly supporting beams being visible in the basement. The vaulted brick archway was repointed and repaired and once complete the limestone steps were re installed in lime mortar.
A great sense of pride
We are extremely proud of the restoration and conservation works carried out by our team of master craftsmen at no 68. We have returned a beautiful piece of history back to Limerick.
The finish achieved is outstanding and is being hugely applauded by the people of Limerick. It has returned a touch of glamour to Georgian Limerick and will be the catalyst for further conservation works in this area. This façade is now conserved to the original style for generations to come. It is probably one of the finest examples of Traditional Irish wigging pointing you will find on any building today in Ireland.
Sheehan & Barry Architects were appointed conservation architects to work on 68 O’Connell Street, Limerick. We have been working with P Mac to review the condition and historic pointing details which were originally used on the front elevation. After careful research working with P Mac’s excellent on site crew and in particular Ger Edwards, we agreed an approach to restore the façade with an Irish wigging detail. This was agreed in review with Limerick City Council and has now been successfully implemented to the great benefit of the Protected Structure and to the credit of P Mac’s skill and expertise.
David Averill: Sheehan And Barry
Get in touch
If you are working on a similar project we would love to hear about it. Dont hesitate to call us or send in the details of your project through our contact page at https://pmac.ie/contact-pmac/
PMAC is a registered Heritage Contractor and a link for the site can be found below.
https://heritageregistration.ie/heritage-contractors-listing/


